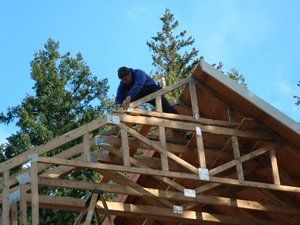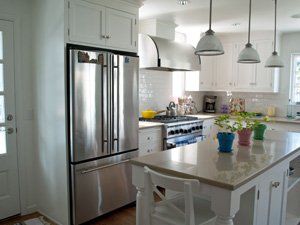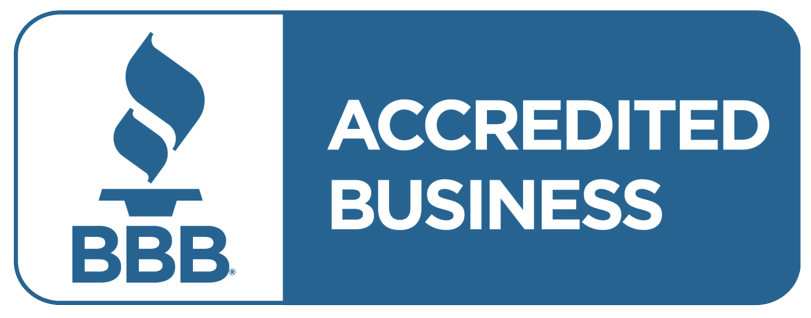Design Services
Custom Homes
A custom built home can provide your family a space that is specifically catered to your needs, while incorporating innovative design features. Some of the latest home building trends include increases in flex space, storage options, indoor/outdoor space utilization and green features.
The Building Process
From the start, we discuss what you would like your dream home or commercial project to be. We want to get to know you and for you to get to know us.

Architectural & Engineer Designs
When meeting with Octavio Ortega and his team you will discuss your remodeling project, work with your plans and designer, or with preliminary designs created by Able. From those drawings (set of plans) Able Remodeling will estimate the price of your home.
If the estimated price falls within your range, we will then work on final drawings. If the estimated price is out of your range, we will mutually agree on modifications that will hopefully bring it back into your range. We'll work on making your dream a reality.

Commercial Project Development
We provide commercial project development to help design and plan your project. We work on all commercial spaces and ensure that you have the proper permits before beginning work. Our team will also coordinate the construction of your remodeling projects, ensuring that everything is completed correctly and up to code. Contact us to learn more about our planning and development services or to discuss your project.
Visualizing your Project
As part of our development services, our team will create detailed CAD drawings for your project. This can help you visualize how your space will look once work is completed and provide exact specifications for the contractors that will handle the job.
Complete Communication
When planning your light commercial projects, we must maintain thorough communication throughout the process. This allows our project managers and subcontractors to keep you updated throughout and helps to ensure you'll be delighted with your upgraded office or store.













