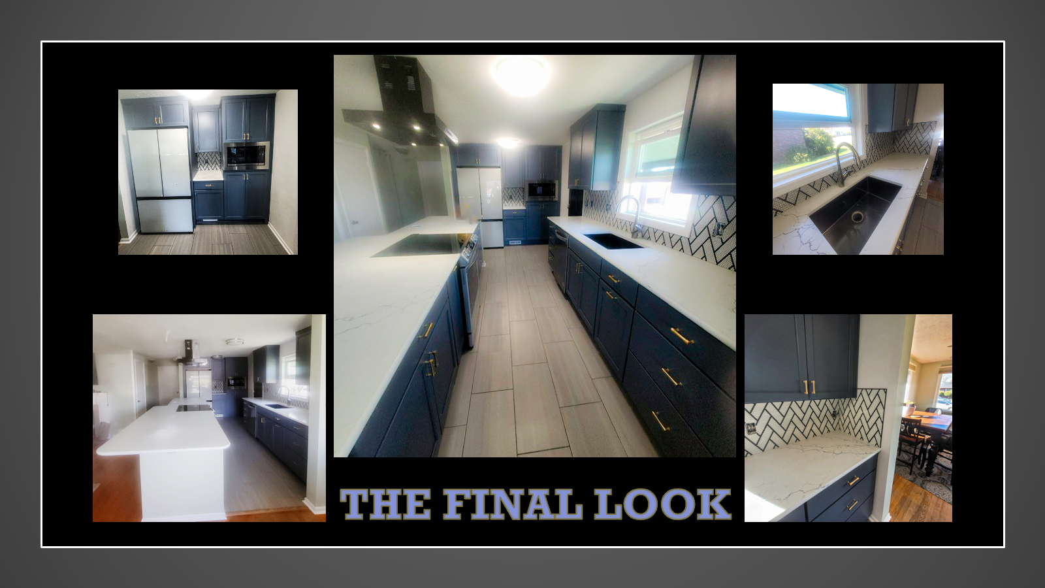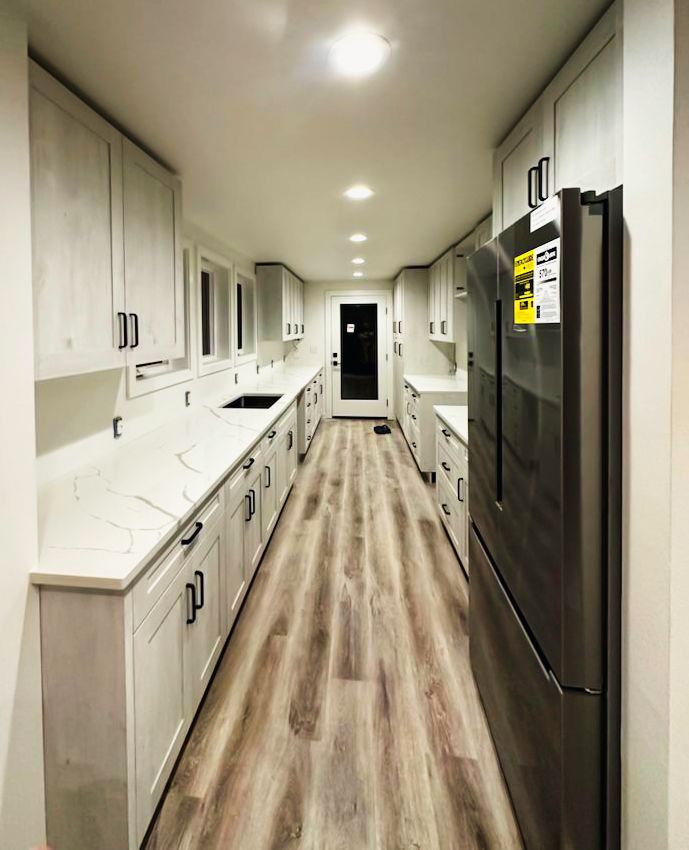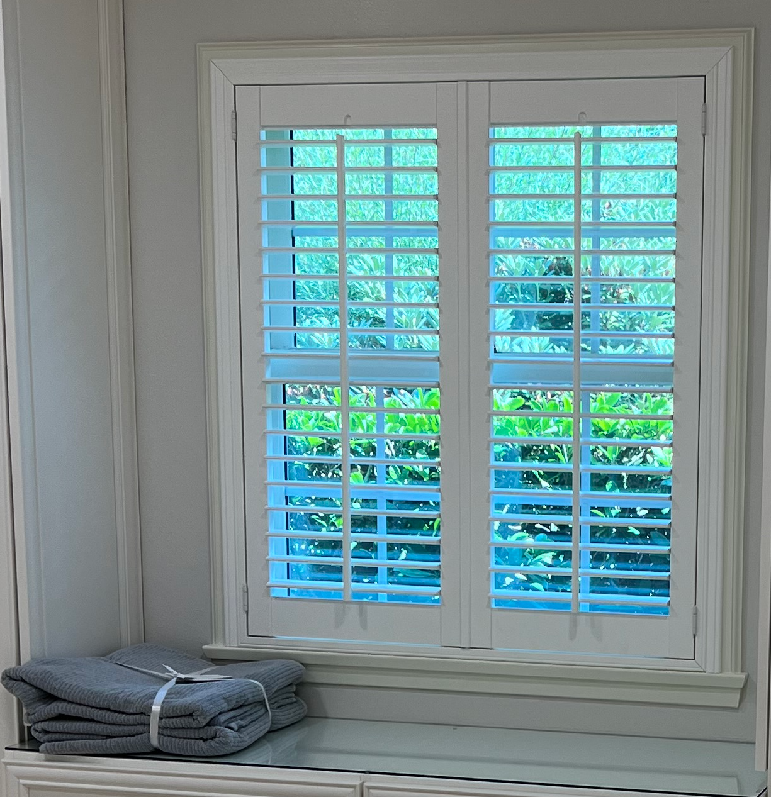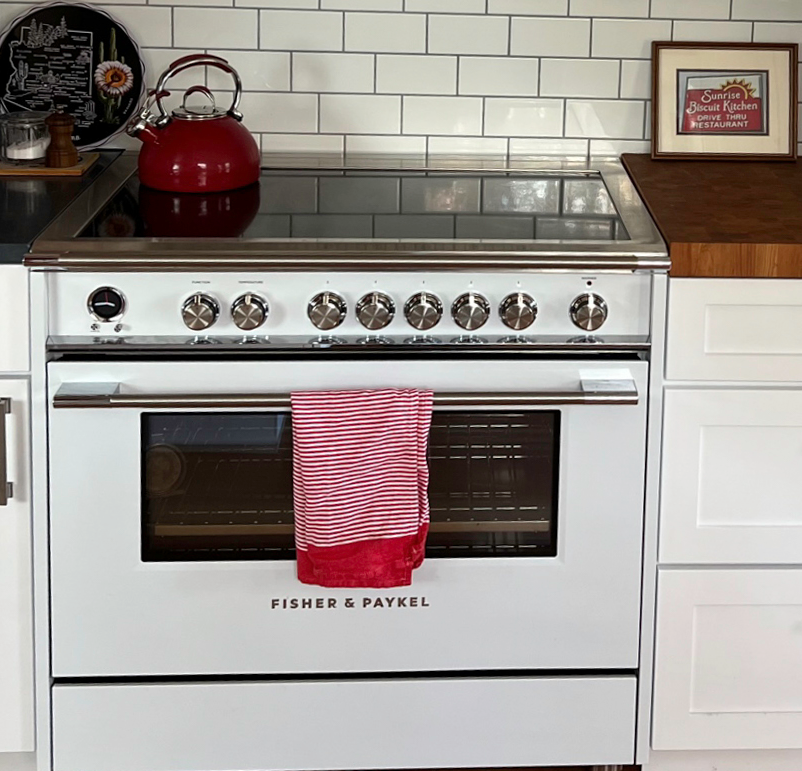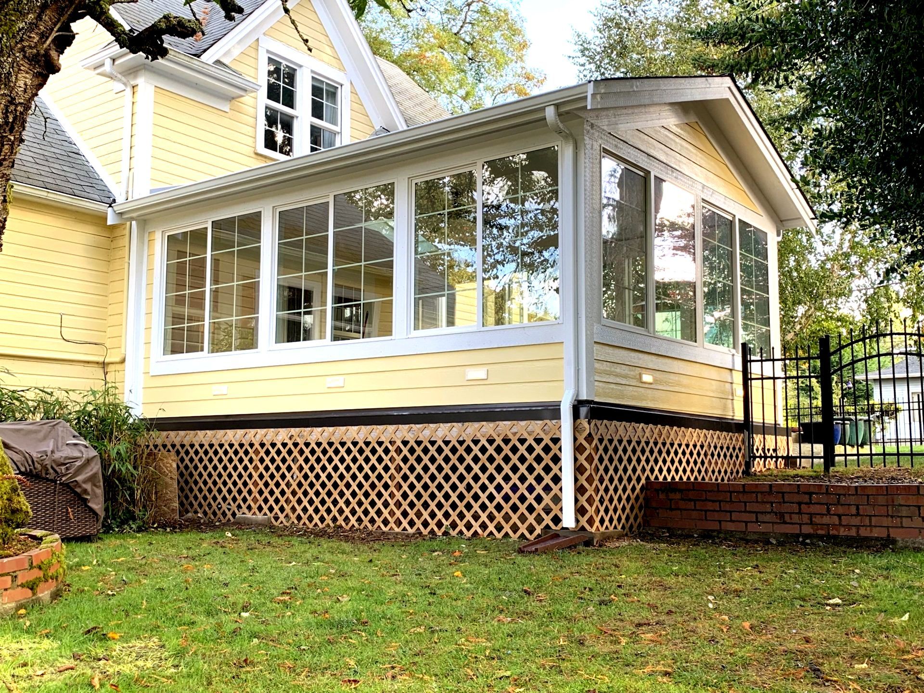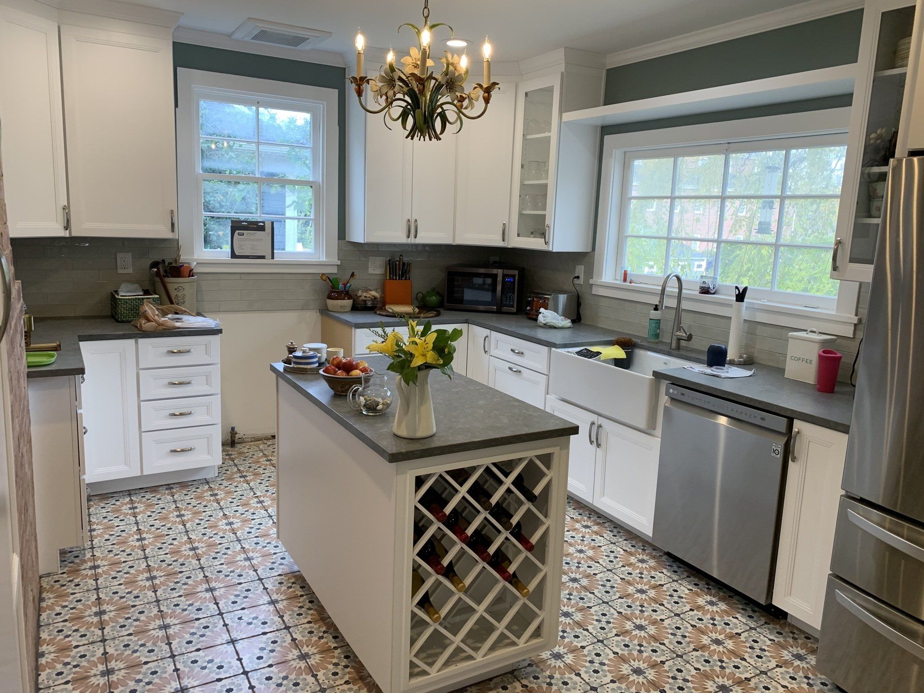Able Remodeling
The majority of your time is spent in these rooms so it’s important to make them open...
An Open-Concept Kitchen refers to a lack of barriers in the kitchen and surrounding areas. Open floor plans make your common areas feel larger. Barriers such as walls and doors section off parts of your home that can make you feel boxed in. By taking down these barriers you'll open up the space and it will make your whole home feel larger and more spacious.
As a traditional home layout, this project had separate rooms distinctly with walls and barriers; with structural planning, layout design and dedicated work we eliminate the walls, and integrated the dining room and living room, as a collective great room.
With the final results, it will allow family members or guests to mingle freely between the kitchen, dining, and living areas without feeling isolated. And it will also enables the cook to engage with guests while preparing meals, making entertaining more enjoyable and social.
Some Benefits of an Open-Concept Kitchen
- Possibility of more and better displayed appliances.
- An island that can serve as a place for meal preparation but also an area for overflow seating.
- Bringing more light into the spaces, allowing natural light from the living spaces to spill into the kitchen.
- The open layout often creates the illusion of a larger space than what is actually there.
- Connectivity and interaction for conversations between the cook and the guests, which also 'opens the door' for their participation on the setting and serving.
OPEN-CONCEPT:
An Amazing Fitted Kitchen
"I interviewed more than a few contractors who had no interest in working with a woman. Not the case with Able. They addressed my questions and concerns about my kitchen remodel before even beginning the project instead of glossing over them like others I talked to.
Their workers took pride in their work and ensured I was happy with outcomes, rectifying any issues I brought to their attention.
I couldn’t be happier with my new kitchen!"



